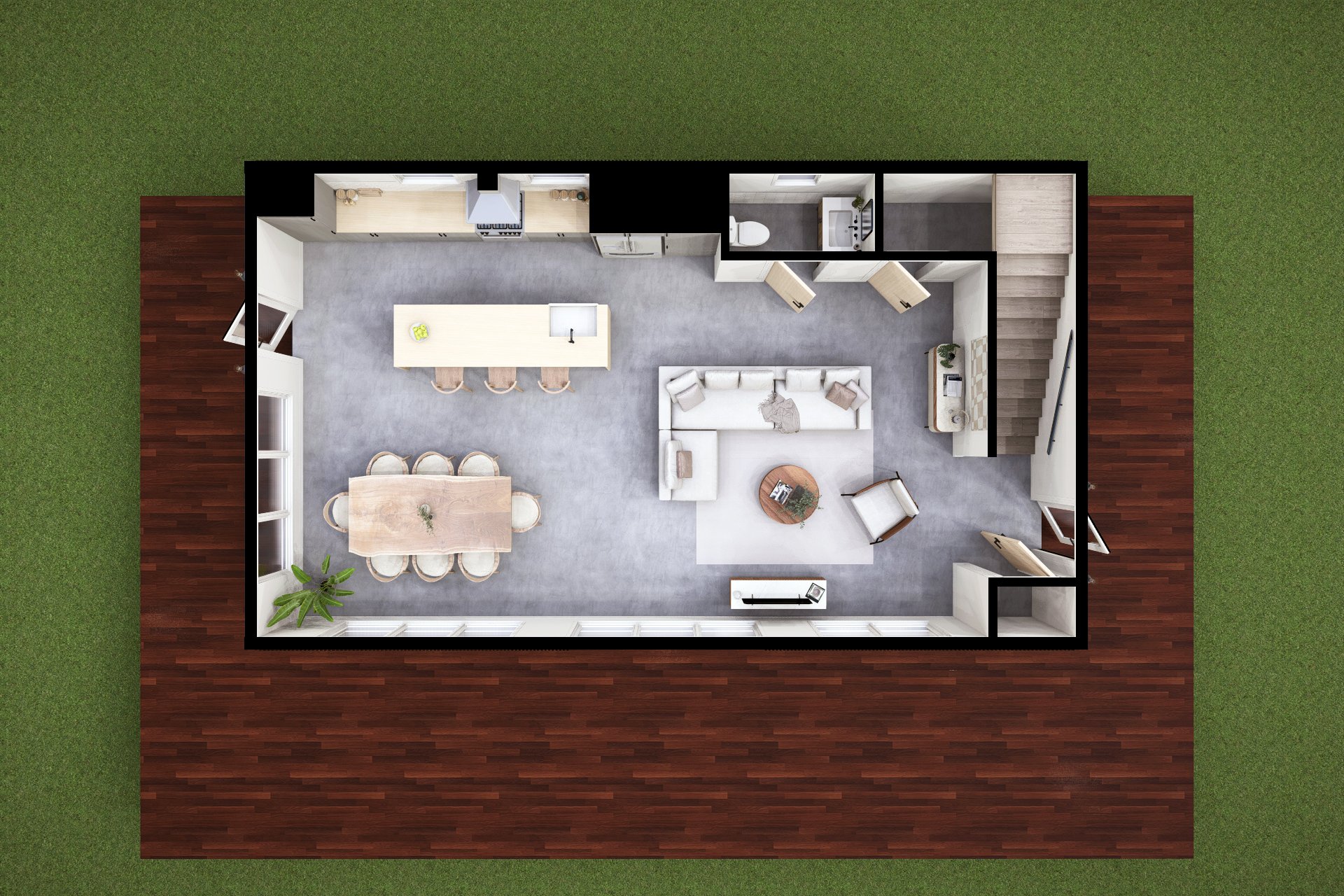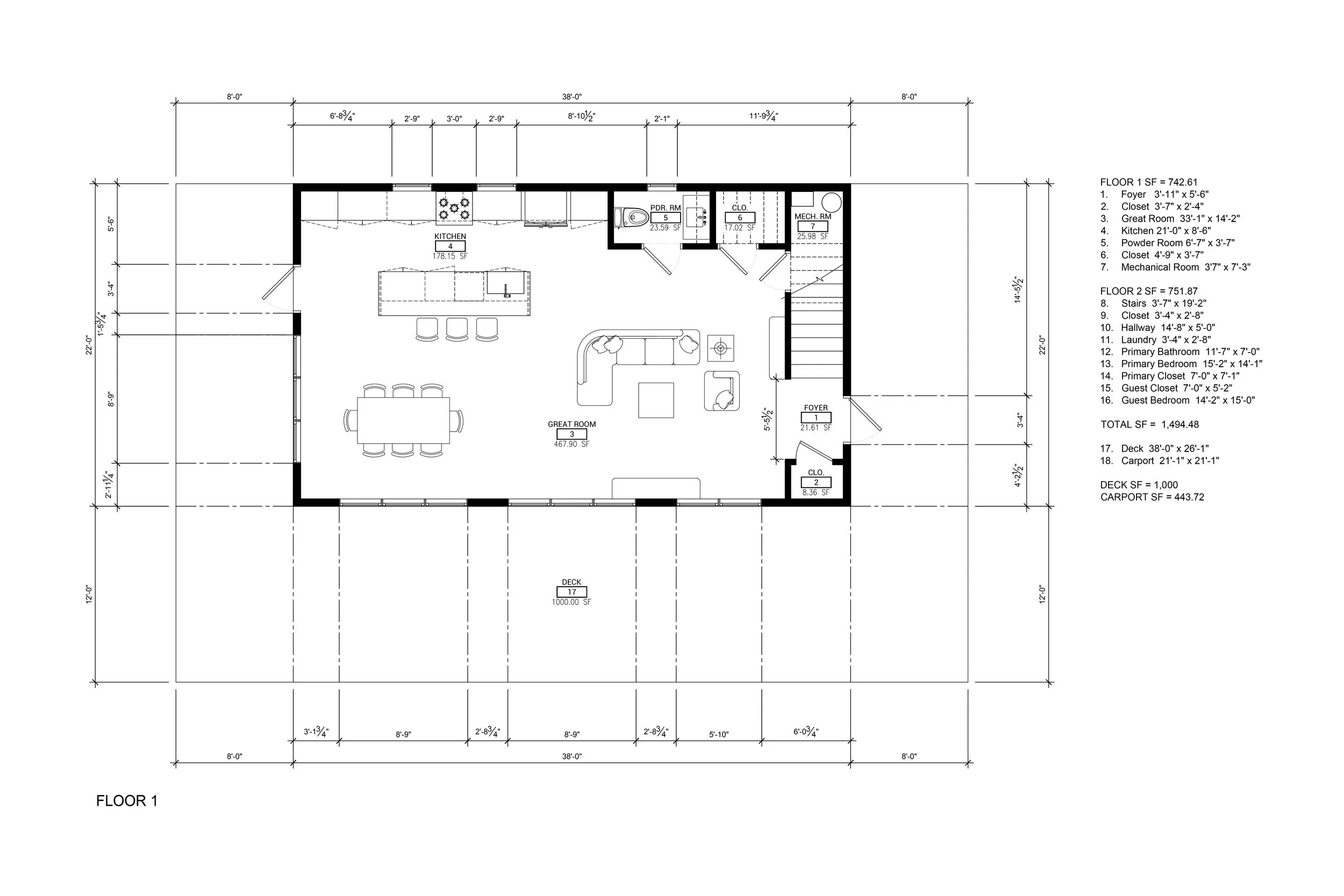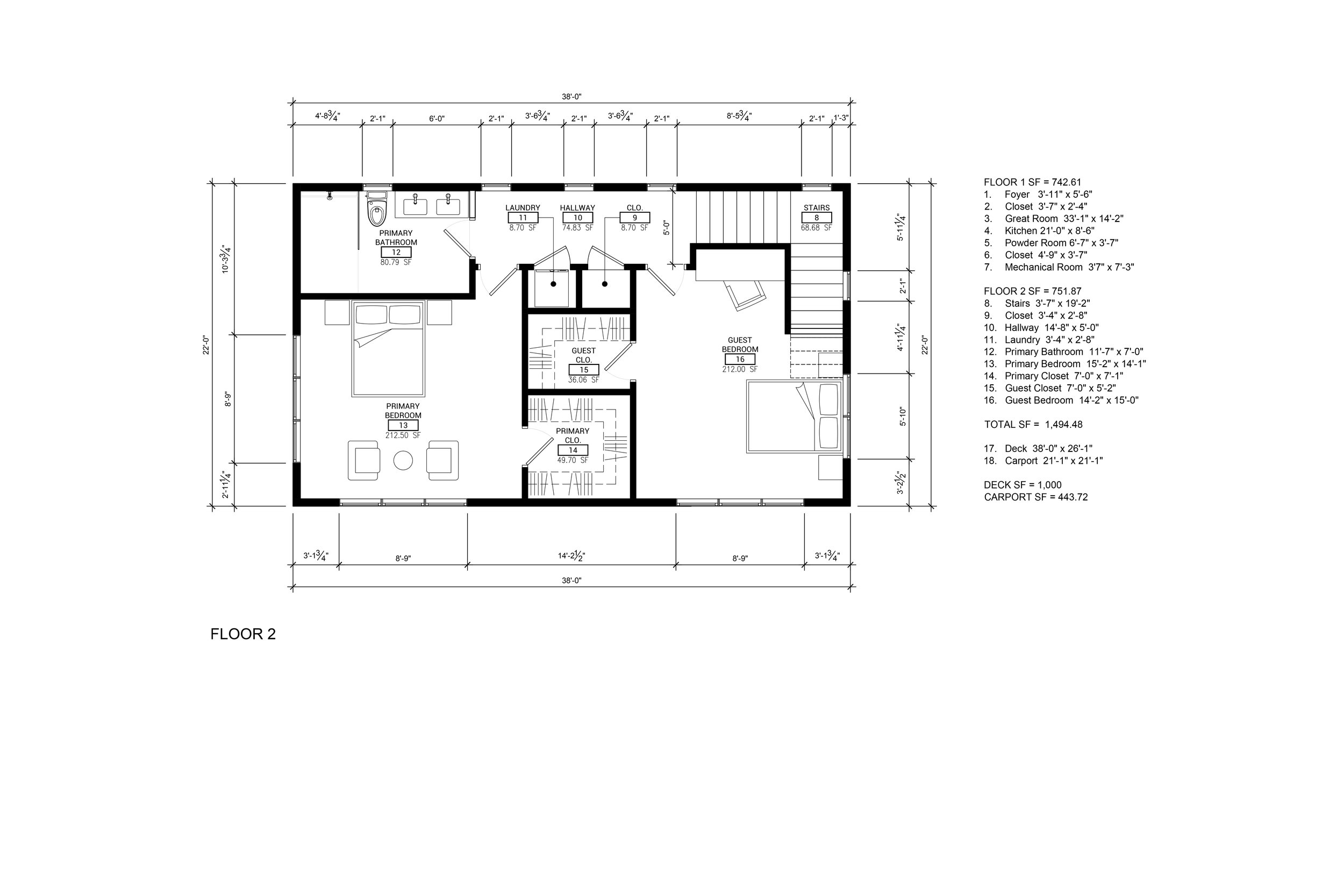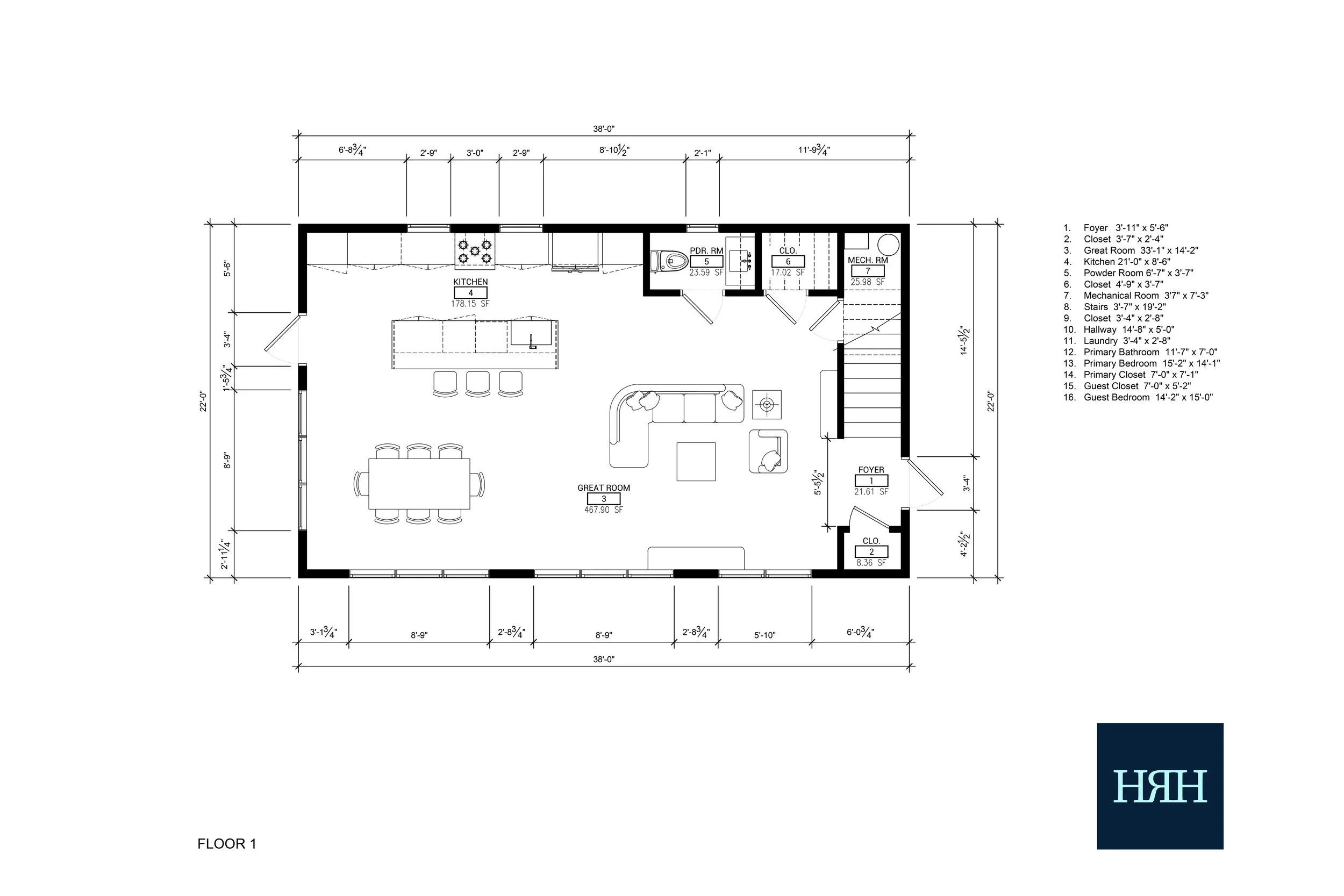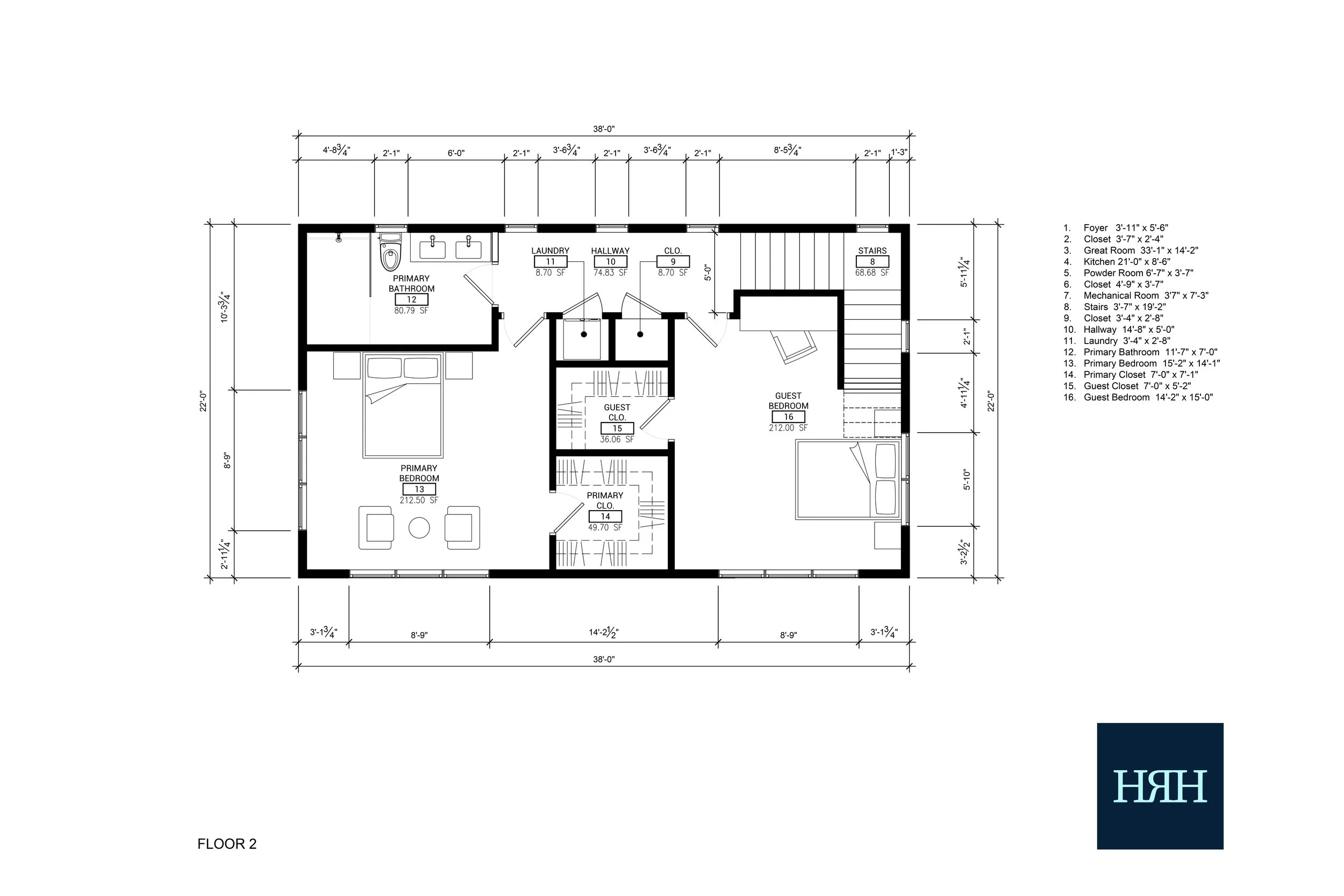Rising
1,672 ft² | 2 Beds | 1.5 Baths
Model w/No Land or infrastructure
Starting at $799,000.00
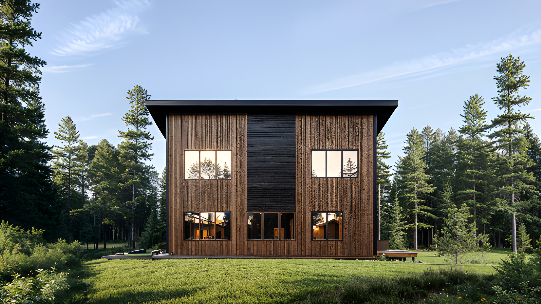
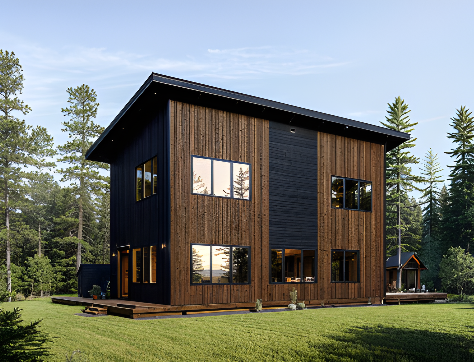
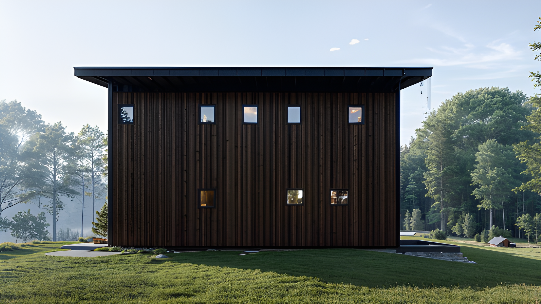
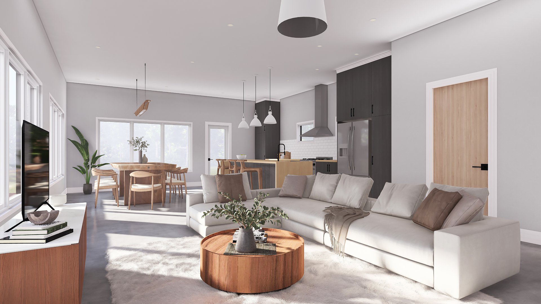
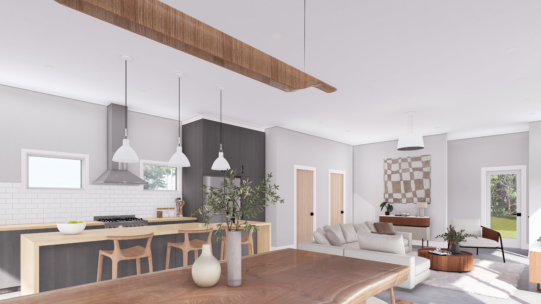
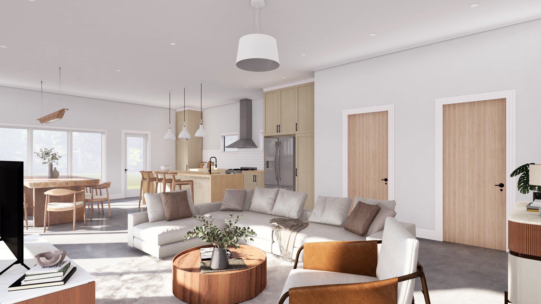
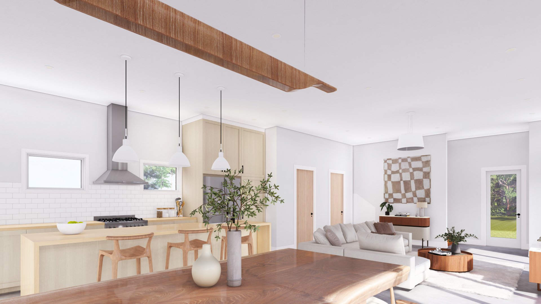
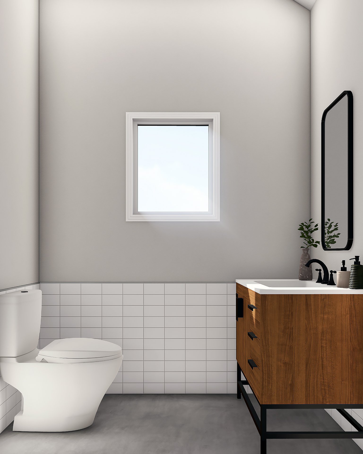
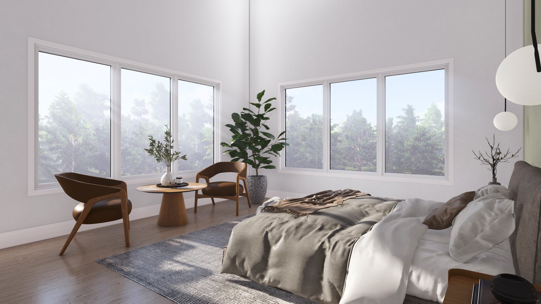
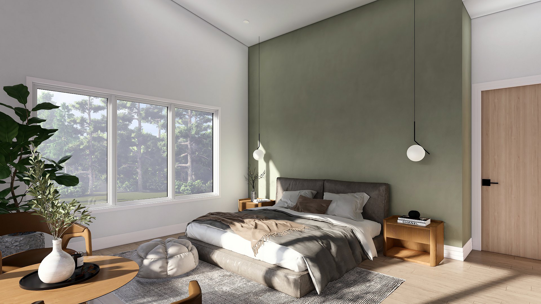
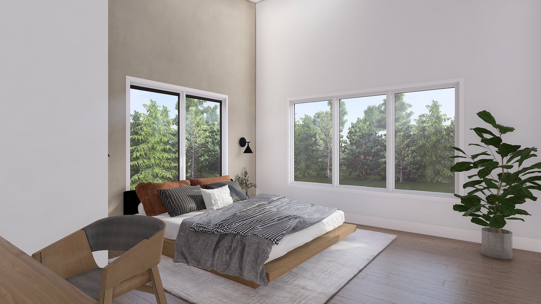
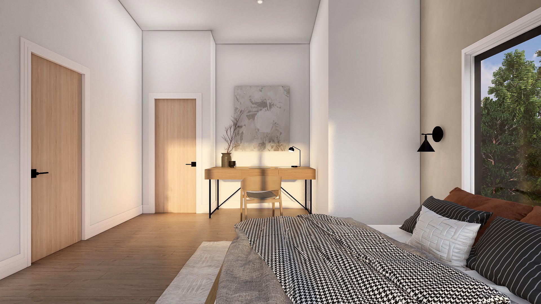
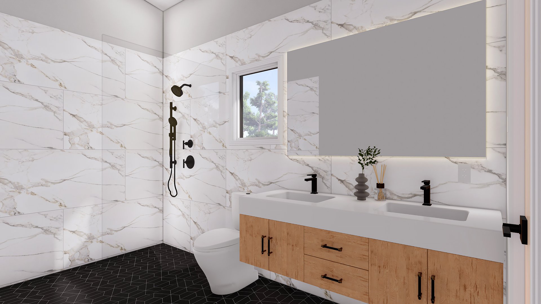
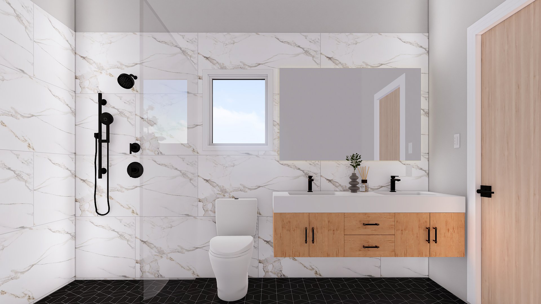
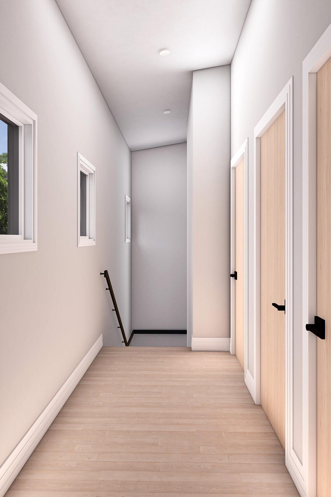
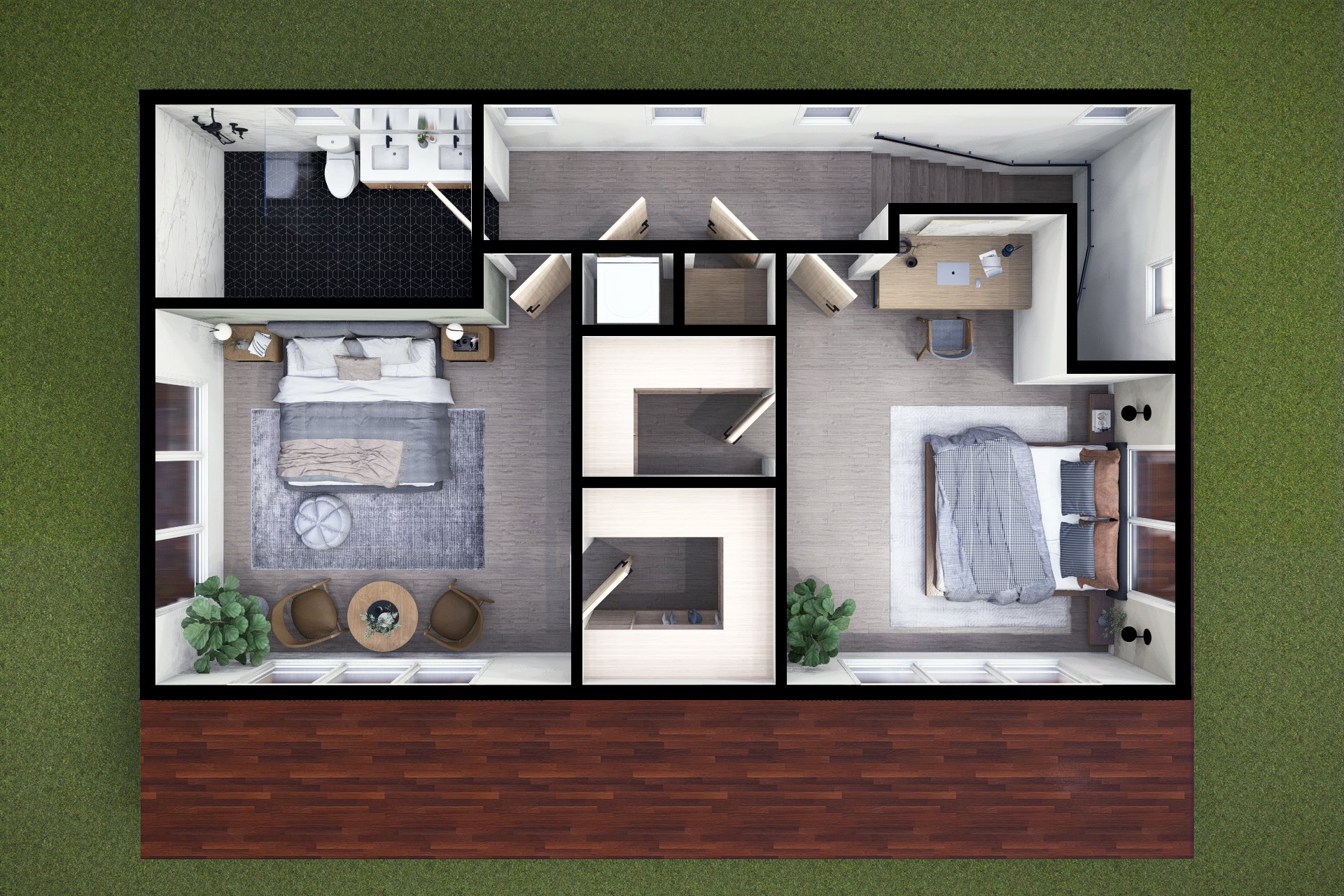
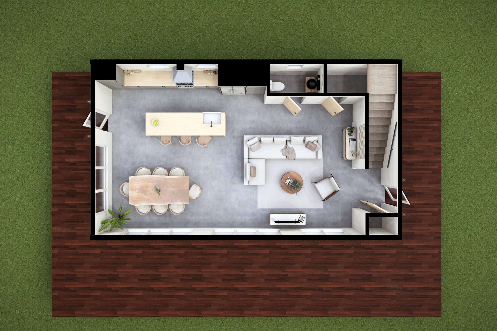
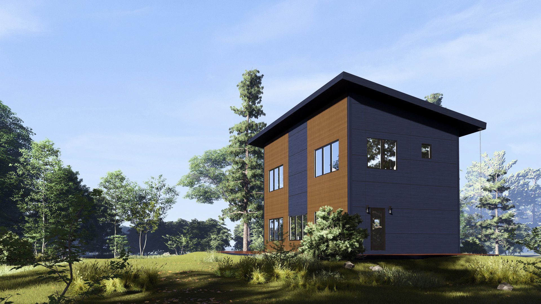
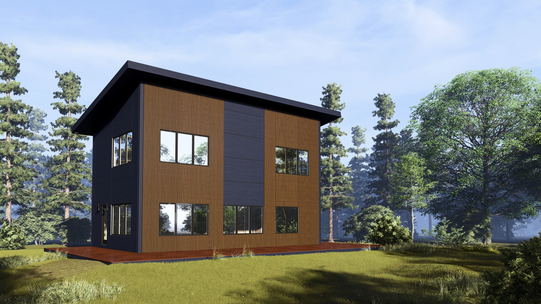
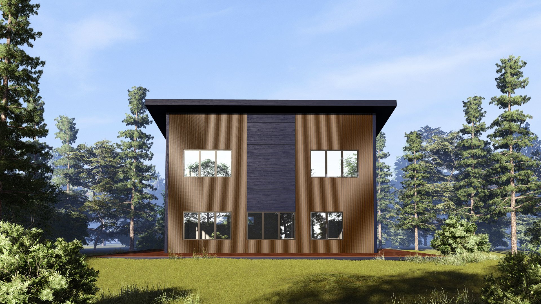
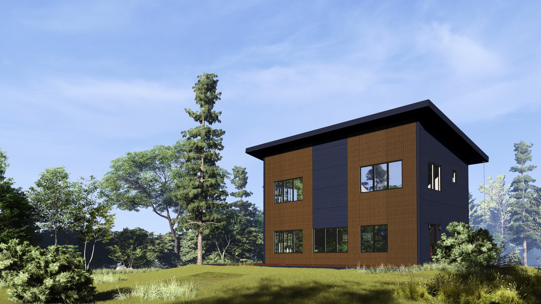
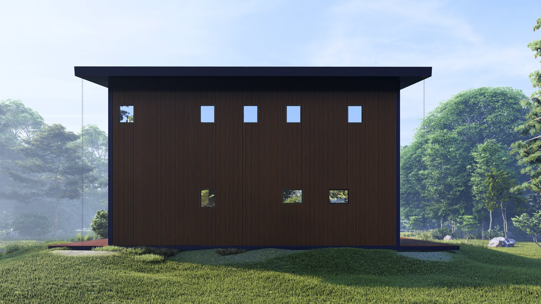
Rising is a modern take on simplicity with open spaces, high ceilings, massive windows and thoughtfully considered finishes. The residence offers 1,672 +/- square feet with two bedrooms & one and a half baths. The exterior cladding consists of two shades of domestic larch, a vertical toasted shou Sugi ban with brown tones and a dark charred horizontal shou sugi ban, both of which are rugged and provide a low maintenance experience a country house deserves.
Enter from the wooded yard and through the aluminum clad full glass entry door. We are met with radiant heated honed concrete floors, a coat closet and the wide oak staircase leading upstairs. Immediately we can see the entirety of the lower level, with twelve feet of ceiling height the feeling is bright and inviting. Although modern and stark we focused on using earth tones and natural materials throughout to keep the warmth. The kitchen has plenty of storage, slow close cabinets by Mod, hardwood countertops, a farmhouse sink in a generously sized island with dishwasher and additional storage throughout. The second egress is located off the kitchen area. Over the analog gas range we’ve got an externally vented hood framed by windows for light and ventilation. Nearby is the double door fridge and ample storage thanks to the full size pantry. Really a kitchen for entertaining and community. A powder room is in the rear of the home with a Toto floor mount toilet, a natural wood 36” vanity with matte black Kohler fixtures and an on brand mirror, next to that a massive closet for storage with more storage and neatly arranged mechanicals located under the stairs. The interior doors throughout the home are heavy solid core birch with matte black levers.
Take a stroll upstairs and we’ve got high ceilings and a window lined, light filled the hallway featuring a stacked washer dryer and a linen closet for easy access. Both bedrooms feature sixteen foot ceilings and corner windows, both offer walk in closets and the secondary bedroom features an office nook. The primary bathroom made large enough to suit both habitations features a 60” floating double vanity, toto floor mount toilet and a wide curbless shower with matte black Kohler fixtures, matte black linear drain and a glass partition.
Floor Plans
Home Details:
Roof: Standing seam galvalume
Frame: Prime Lumber stick built
Sheeting: Zip R sheathing with 1” insulation
Insulation: Closed and open cell spray foam
Siding: Two toned Hardie Cement Board or Upgrade to Vertical and horizontal domestic Larch in Shou Sugi Ban
Windows & Exterior Doors: Double pane low-E Marvin
Floors: Sealed and power troweled concrete floors, Carlisle Birch on the 2nd level
Interior Doors: Solid core birch by Reeb
Ventilation: ERV (Energy recovery ventilation system)
Heating and Cooling: Central heat and AC
Hot water: On demand water heater with energy efficient endless hot water
Fixtures: Grohe or equivalent
Kitchen
Cabinets: Customizable slow close naturals line by mod cabinetry
Appliances:
Countertops: Hardwood
Sink: White farmhouse Sink
Fixtures: Matte black Kohler Purist
Bathrooms
Tile: Tile shown in renderings is reflective of finished product.
Toilets: Toto Floor mount in primary & powder
Showers: Curbless / glass partition.
Fixtures: Matte black Kohler purist

